<合祀墓計画>
- 合祀墓 永代供養
- 2020年
- 岡山市北区楢津
- 墓
SHRINE TOMB PROJECT
- enshrined grave (permanent memorial service)
- 2019
- okayama JAPAN
- tomb
敷地は市中心部からほど近い山あいの丘陵地。
山の木々に囲まれ、静かな霊園がひろがっている。
この霊園に永代供養となる合祀墓の設計を依頼された。
従来の家族単位の墓が整然と並んでいる中で、この墓地のランドマークとなるようなシンボリックな形態が求められた。
求心性のある四角錐の中央部に祭壇が置かれ、高さを絞った開口部をくぐって歩みを進める。
メタリックに輝く外装とは異なり、杉板張りの落ち着いた空間の中で、参拝者は故人と対面する。
礼拝する視線の先にはもう一つの開口部があり、視線が抜けることで閉塞感のない空間としている。
木造の建築であるが、真夏の参拝も考慮し、断熱や通気も備えている。
The site is a hilly area between mountains close to the city center.
Surrounded by trees in the mountains, a quiet cemetery spreads out.
I was asked to design a joint grave that would serve as a permanent memorial service in this cemetery.
A symbolic form that would serve as a landmark for this cemetery was sought while the traditional family-based graves are lined up in an orderly fashion.
An altar is placed in the central part of the centripetal quadrangular pyramid, and one walks through a narrow opening.
Unlike the shiny metallic exterior, worshipers meet the deceased in a calm space covered with cedar boards.
There is another opening at the end of the line of sight for worship, creating a space without a sense of blockage by allowing the line of sight to escape.
Although it is a wooden structure, it is also equipped with heat insulation and ventilation considering the midsummer visit.
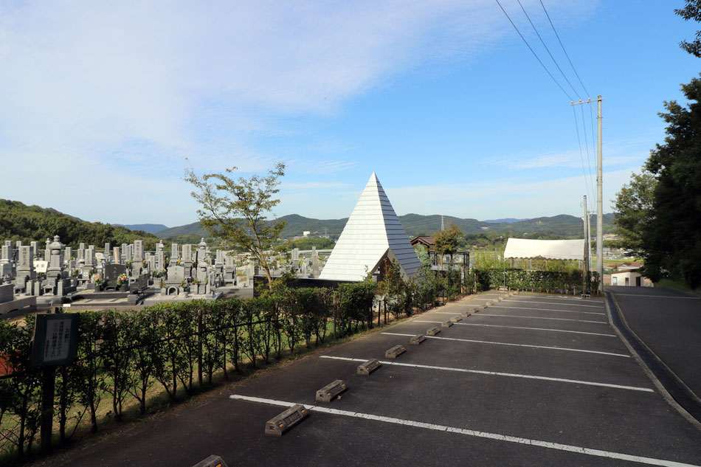
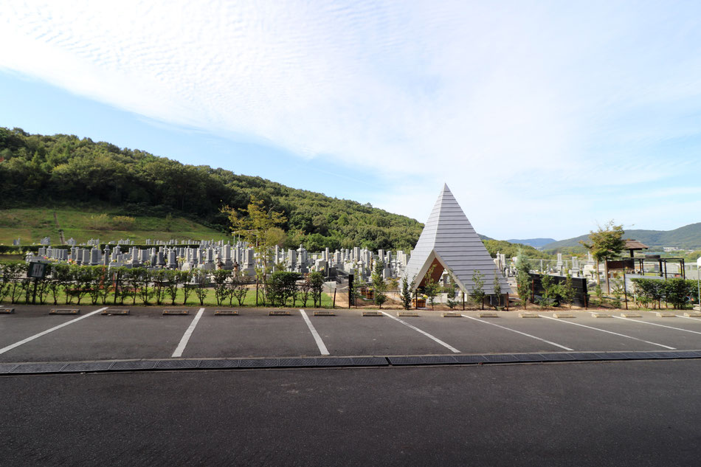
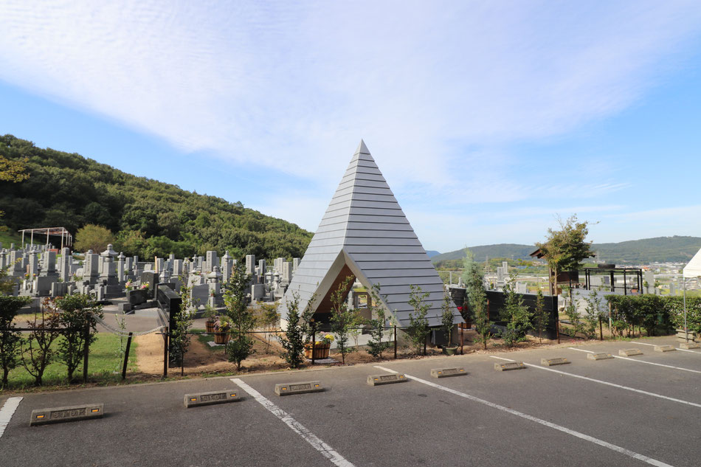
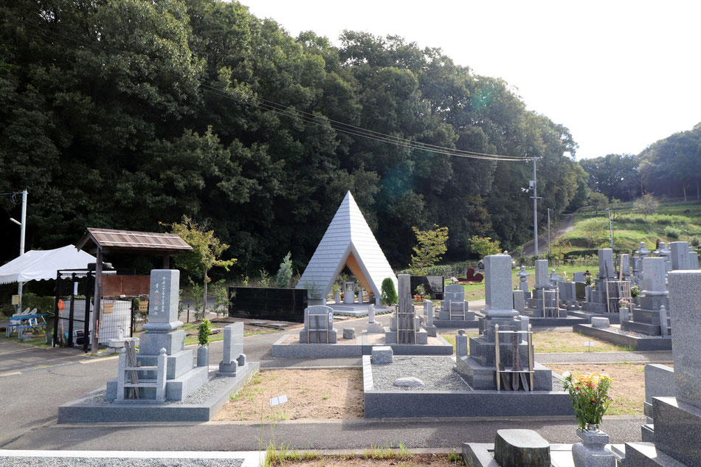
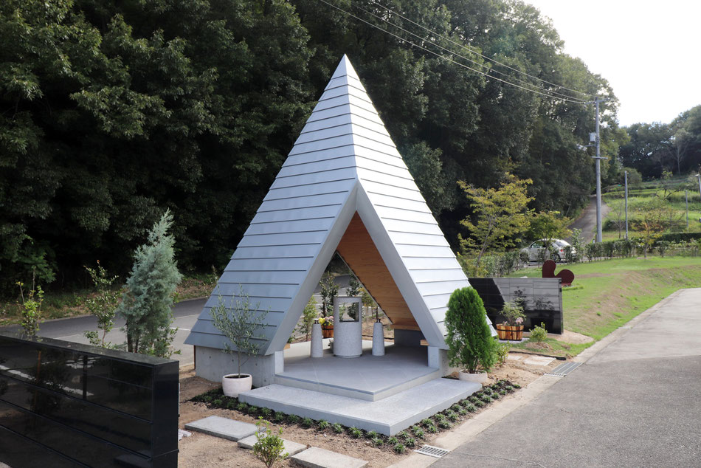
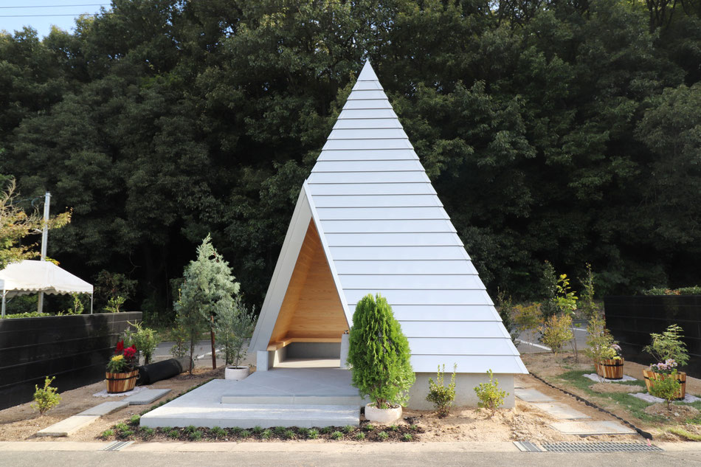
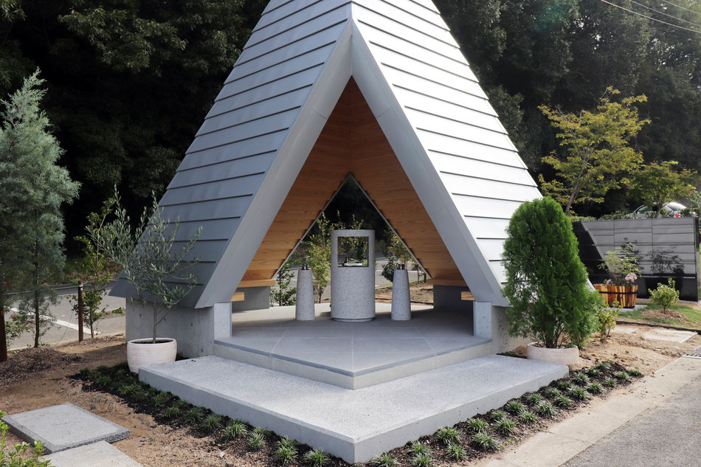

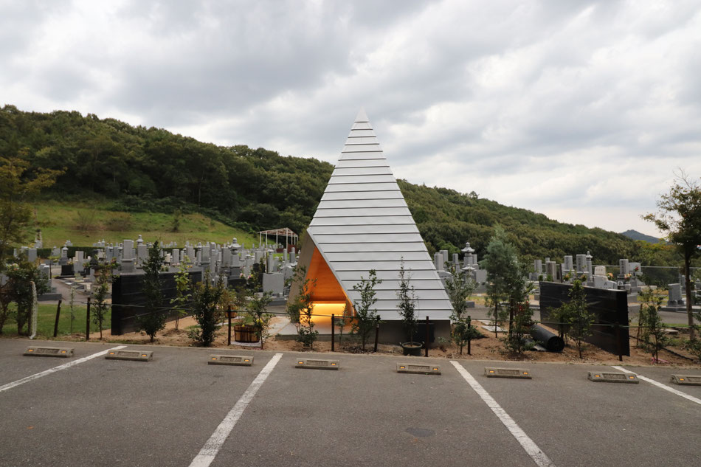
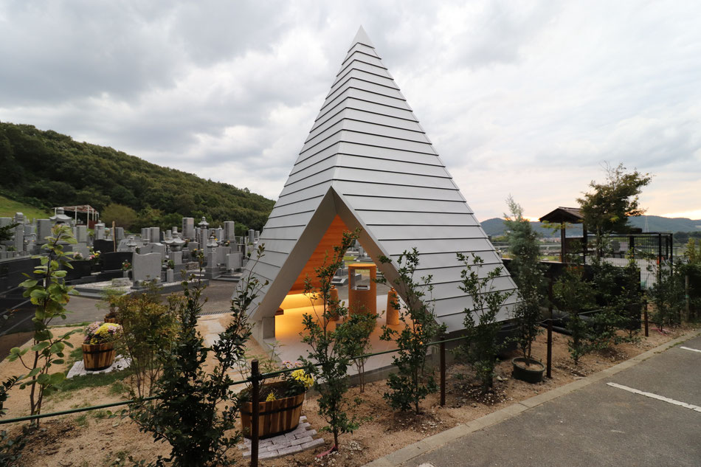
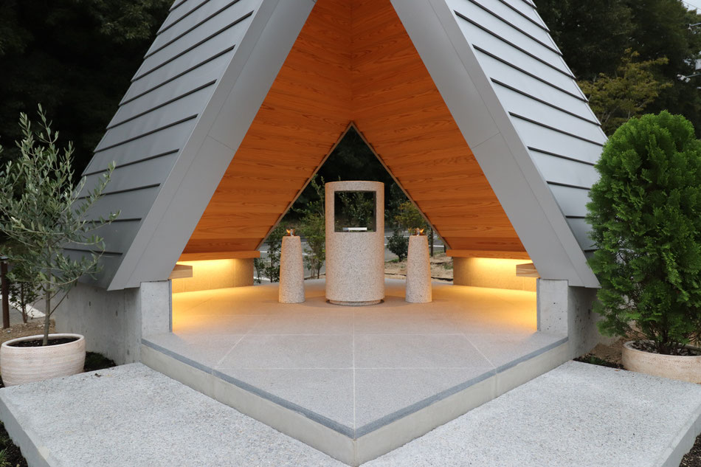
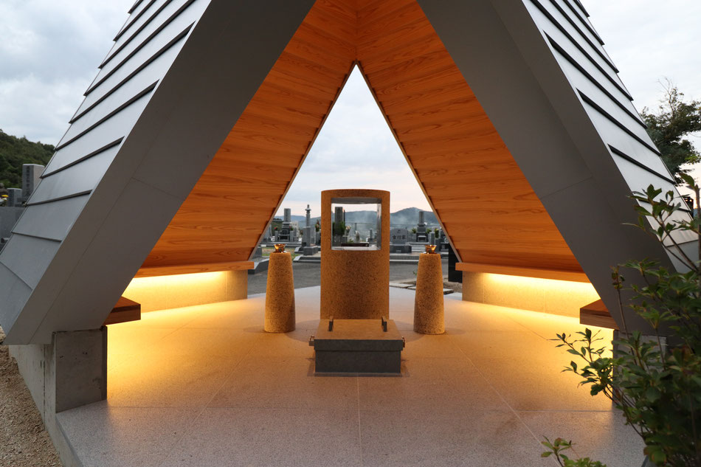
 Malubishi Architects
Malubishi Architects

